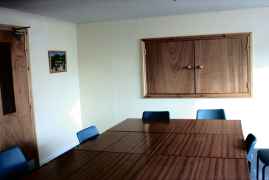Main Hall
Floor / Standing Area
Length: 13.6 metres (44ft 3ins)
Width: 8.78 metres (28ft 6ins)
Capacity: 100 chairs provided (entertainment licence for 200)
Stage
Proscenium height: 3.2 metres (10ft 6ins)
Width: 4.4 metres (14ft 5ins)
Depth: 4.4 metres (14ft 5ins)
Stage equipment
- 16 x 1 metre sq staging units
- 4 x step units
- 2 x triangle units
- 7.5 metre black wool serge skirt
- 12 x 15 amp socket dimmer rack
- Level 12+ analogue lighting desk
- 6 x Strand Quartet Fresnel 650 Watt lanterns with barn doors & gel frames
- Red velvet stage curtains with hand winch
- Full-width black backcloth & 4 legs

Committee Room
Floor Area
Length: 4.75 metres (15ft 7ins)
Width: 4.25 metres (13ft 9ins)
Capacity: 12 (comfortably)
Lounge Area
Length: 3.9 metres (12ft 9ins)
Width: 3.4 metres (11ft 1in)
Width: 3.4 metres (11ft 1in)